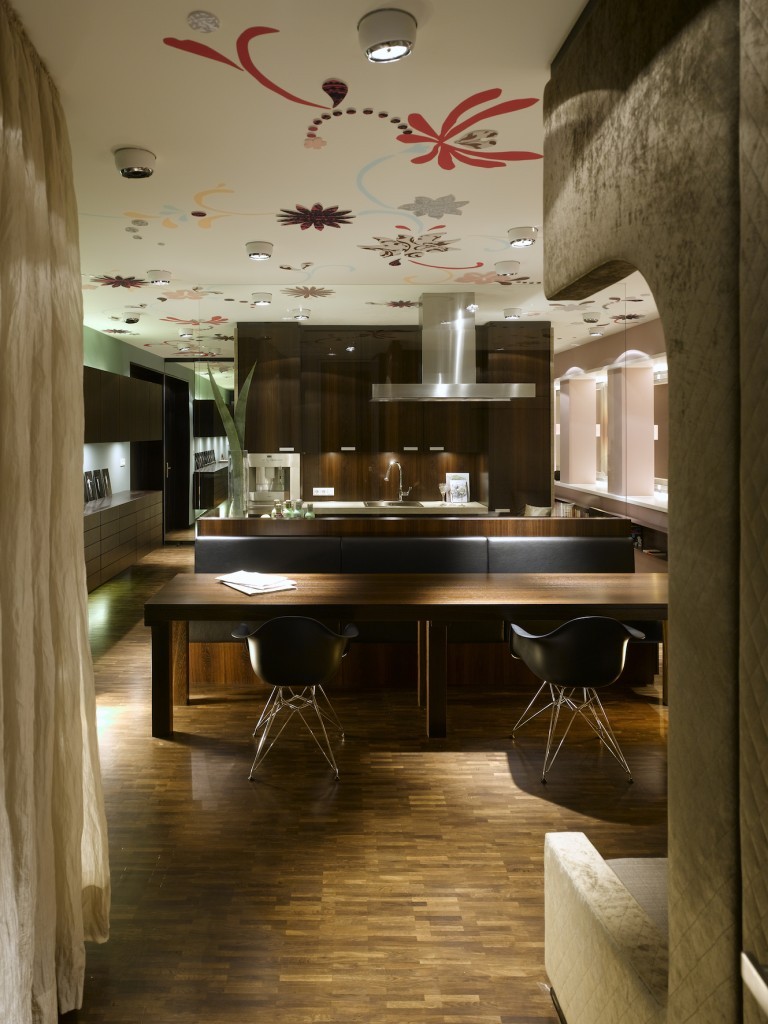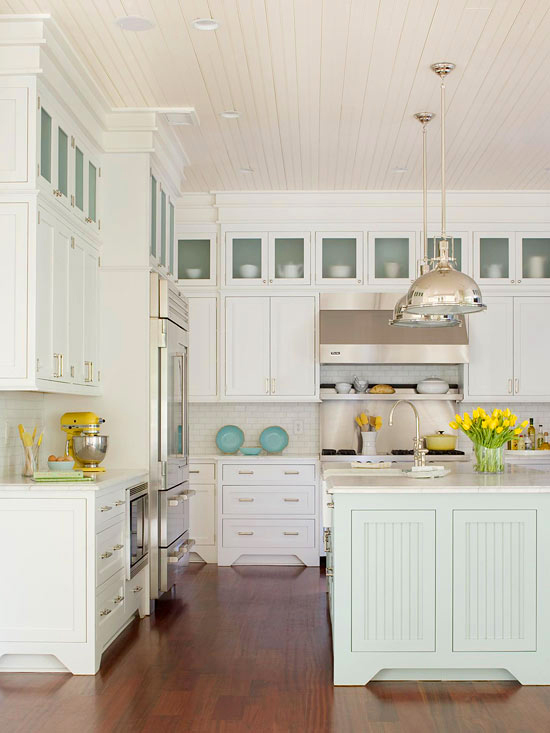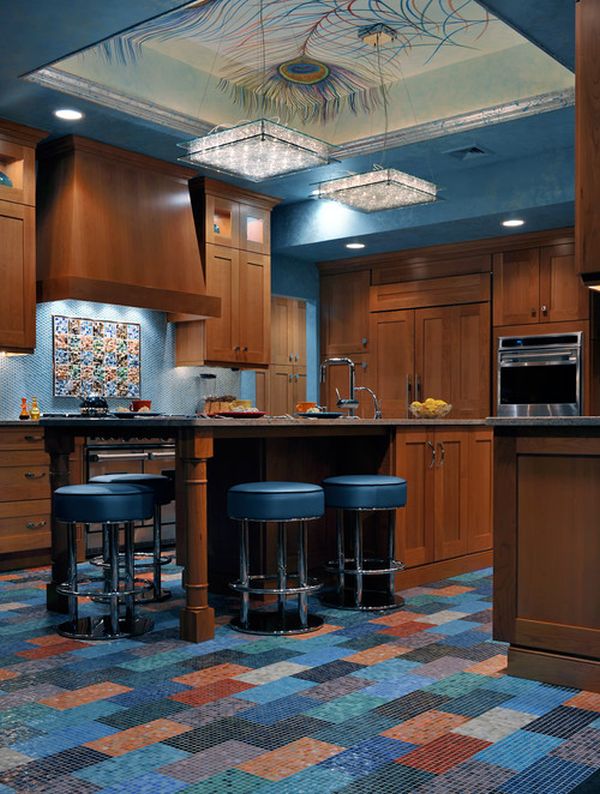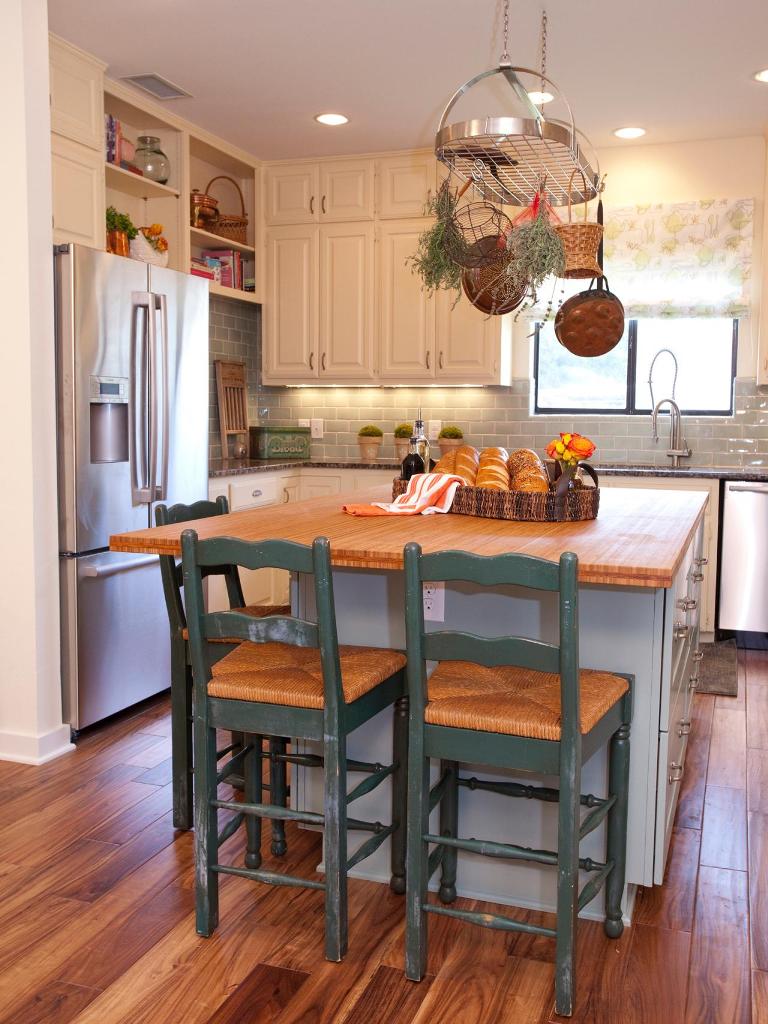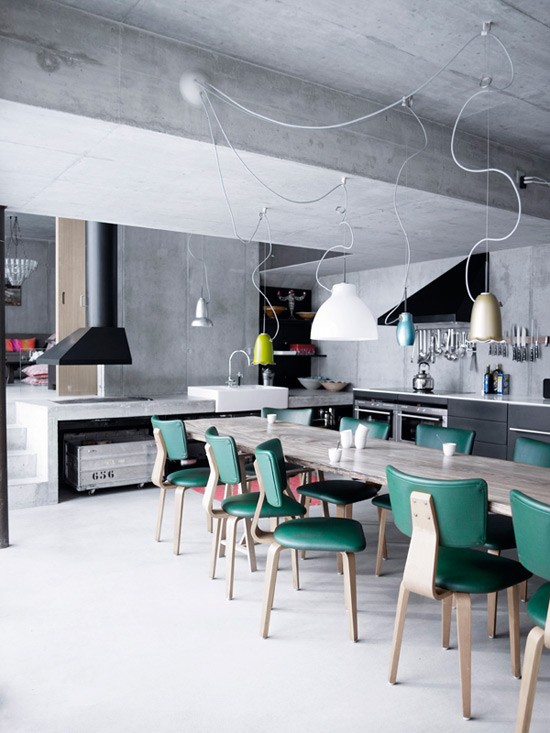This is a compilation of ideas with 35 small design kitchens of different shapes, styles and distributions, so that you are inspired and you can design yours like professional interior designers. You are going to see examples like this photo of a reform where the best use has been made of a small kitchen with great potential.


If you want to see how to decorate and distribute a small design kitchen, you will love this compilation with dozens of tips and tricks.
1. A small Nordic-style designer kitchen

In small kitchens it is usually a good idea to go for white on walls and furniture. If you also combine it with wood colors on the floor and some furniture, you get the cozy Nordic style that is so popular.
2. A small gray design kitchen

With good natural light you can afford dark colored interiors, such as gray. But it is a risky decision that if it is done well it is incredible, but if it is done badly it can generate the feeling of a cave. A good idea is to include touches of warm colors to bring the space to life.
3. Nice space solution with the dining table

In this kitchen attached to the living room they have solved the place of the dining table, as it sometimes serves as a breakfast bar. They have chosen stools because there are four of them at home and the chairs take up too much, but if there are two or three of you, some beautiful designer chairs will fit without problems.
4. A small and elongated designer kitchen

In this small and elongated design kitchen they have taken advantage of every inch of space. The lower cabinets panel and the raised column oven are efficient ways to organize the layout of a kitchen with little space, not forgetting the practical breakfast bar with views to the outside.
5. A small and square designer kitchen

In this small, square-shaped vintage kitchen, they have chosen tall cabinets up to the ceiling because they have less wall surface than the long ones. They have the advantage of being more spacious when it comes to moving around and you also have everything at hand, but less furniture fits.
6. A small designer kitchen open to the living room

Kitchens open to the living room are common in the United States but not so much in Spain. Although luckily they are being seen more and more thanks to the fact that they are the best solution for very small spaces.
7. Very small but fits a breakfast bar

This small designer kitchen with a breakfast bar is a good example of what you can do if you want. They have paneled the opposite wall with large cabinets up to the ceiling to provide enough storage space and they have placed a beautiful bar with views to the outside.
8. A modern black and yellow design kitchen

If you are looking for a small and modern design kitchen with great personality, this black, yellow and white can be a great inspiration. It is daring and does not go unnoticed, but it certainly looks spectacular for a single apartment or a young couple.
9. Many windows to expand the feeling of space

Windows are a great help to avoid the dreaded cave feeling in small rooms. The problem is that many times the kitchens face a patio of lights or an interior patio with little light. If you have the possibility to create more windows on the wall, do it, you will see how the light makes it more spacious.
10. A small white designer kitchen without windows

White is the color of choice for small kitchens, especially if it does not have windows. White reflects the light and makes us see the farthest walls, it is just a visual sensation but it works. Lighting is also important, without windows you have to be generous with the number of lamps and the intensity of the bulbs.
11. Large windows and few closets

Big windows whenever you can. In this kitchen they have pulled a part of the opposite wall and have placed a large window so that all possible light enters. The downside is that fewer cabinets fit, but like everything in life you have to choose.
12. Vintage design with open shelves

In this small vintage design kitchen they have decided to place open shelves so as not to take away visual space. Fewer pots can fit and you have to keep them more or less organized to make them look nice, but it’s a good solution if you don’t need that much storage space.
13. Contrasts of dark colors with light and bright with matte

An important part of interior design is balance, and in this kitchen they do very well with contrasts. Glossy white cabinets go great with matte gray shelves. Same as the shiny quartz countertop against the matte black peninsula. If everything were glossy it would be very ornate and if everything were matte it would be too flat.
14. A small designer kitchen with hydraulic floor

The hydraulic type floor has returned with force. It began to be put in the noble palaces of the 19th century aristocracy, to reach the floors of the rich in the great cities of the 20th century, and now the middle classes can enjoy these beautiful reproductions on our floors.
15. A small open-concept designer kitchen

Open-concept kitchens are often the best option on small floors with small kitchens and living rooms. Joining them makes both appear larger and the sensation of a cave so common in these cases is completely suppressed.
16. White quartz countertop with lots of cachet

In this kitchen they have pulled the upper half of the wall and put in a precious white quartz countertop. It is accompanied by the subway tile wall and the Scandinavian-style stools, a combination that will make you fall in love.
17. Elegant and distinguished gray quartz countertop

In this other kitchen, the simplicity and elegance of dark colors have been chosen, with a gray quartz countertop and a minimalist style reminiscent of the industrial one with elements of iron and wood.
18. Scandinavian style wooden countertop

Wooden countertops are the coziest, but also the most delicate. If it is the one chosen for your kitchen, you will need to always have a cutter on hand to avoid that you accidentally damage it while cutting.
19. A wall with a mirror to gain a feeling of spaciousness

In this small designer kitchen they have chosen to place a mirrored wall to make it appear larger. The usual thing is to place tiles, but if you are brave you can try a mirror.
20. A small and narrow designer kitchen

The height of a very small kitchen is that it is also very narrow. In this example it is narrow because they have placed cabinets on both sides, but it is very well solved by choosing everything in white except the floor to add a bit of contrast.
21. A minimalist small kitchen design

Minimalism is a fantastic resource in small spaces, having a few things frees up space. But minimalism is more than having little, you have to keep it orderly and balanced, with simple lines and good distribution of heights.
In this kitchen with a small minimalist design, they have left some cabinets as open shelves so as not to saturate the high spaces and all the lines are so well organized that it is a pleasure to look at it.
22. A small industrial-style design kitchen

At the other extreme of minimalism could be the industrial style. It is another option that I love because in addition to looking great it allows you more freedom.
23. Integrated into the living room with a low wall of visual divider

By raising a small wall at mid-height, a small designer kitchen can be integrated into the living room, which also serves as a dining room with a breakfast bar and two high stools.
24. A small designer kitchen with island

An island in the kitchen is reserved exclusively for large kitchens, they can also be placed in small kitchens if you are willing to sacrifice a little space for passage. In return, you gain in storage space and a countertop surface to be able to cook at ease.
25. A simple small kitchen design

In simplicity is taste. If you are one of those people who prefer simple things, you can be inspired by this simple kitchen, where the symmetry between the floor and the ceiling stands out. We almost always look for balance in the furniture, but wooden floors and ceilings are also a good idea.
26. Folding breakfast table to save space

Why not put a folding breakfast table in the kitchen? A table or a fixed bar is more comfortable, but if it interrupts a lot, you can place a folding one, which are very beautiful. Avoid the plastic ones, make it to measure of wood if necessary.
27. A small and modern designer kitchen

Modern design kitchens are super striking, they do not go unnoticed with that characteristic futuristic style. In this kitchen they have treated the balance of colors wonderfully, opting for glossy black and white, which, although it can be overloaded, being small does not bother.
28. Tiles that imitate exposed brick for a retro touch

In many older homes, plaster is being removed from the walls to expose the original bricks. But if your floor is not so vintage, do not worry because there are tiles that imitate this type of old brick, and you will be surprised how realistic they are, if they do not tell you even by touching them you will realize that they are not authentic.
29. If there is no space for an island, put a peninsula

An island has the advantage of being able to surround it, but in most small kitchens it is difficult to install one. The intermediate solution is the peninsulas, which are also a great space solution when cooking and as a dining table.
30. A small designer kitchen with sliding door

Keep in mind that sliding doors exist, because it is common to stop taking advantage of the door area because otherwise it cannot be opened. That’s over, put a sliding door and take advantage of every corner of the kitchen.
31. Do you dare to paint it all red?

I would not dare, but as you can see in the photo there are those who do. It is a daring and risky design option because it can be visually exhausting, but also very attractive. Surely you have been looking at it longer than other kitchens we have seen. Yes?
32. A small designer kitchen with rustic flooring

The rustic style is always carried, they are those perpetual trends that do not go out of style because they have existed since before our great-great-grandparents were born. You can make it rustic with a floor like the one in the photo, or with old town-style solid wood furniture, which are spectacular.
33. A super small designer kitchen

Are the small kitchens you are looking at bigger than yours? Well, here is a decoration and distribution solution for super small designer kitchens. Hydraulic floors to gain depth, white furniture to reflect the light and subway tile wall for that vintage-style touch so beautiful in the kitchens.
34. A small kitchen with an eclectic design

The eclectic style is about combining contemporary design elements with retro or vintage design elements. This combination allows infinite options, it is very easy to create and the result is always a success even if you do not know about interior design.
35. A small black and white designer kitchen

This small kitchen is very well solved thanks to the black and white style they have chosen. The lower part in black and the upper part in white to avoid the feeling of being in a cave. A balance is so harmonious that you forget how tiny it is.




