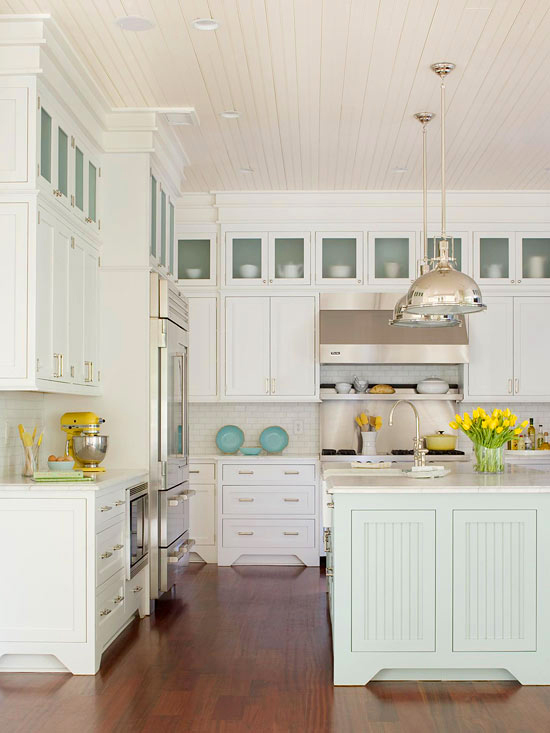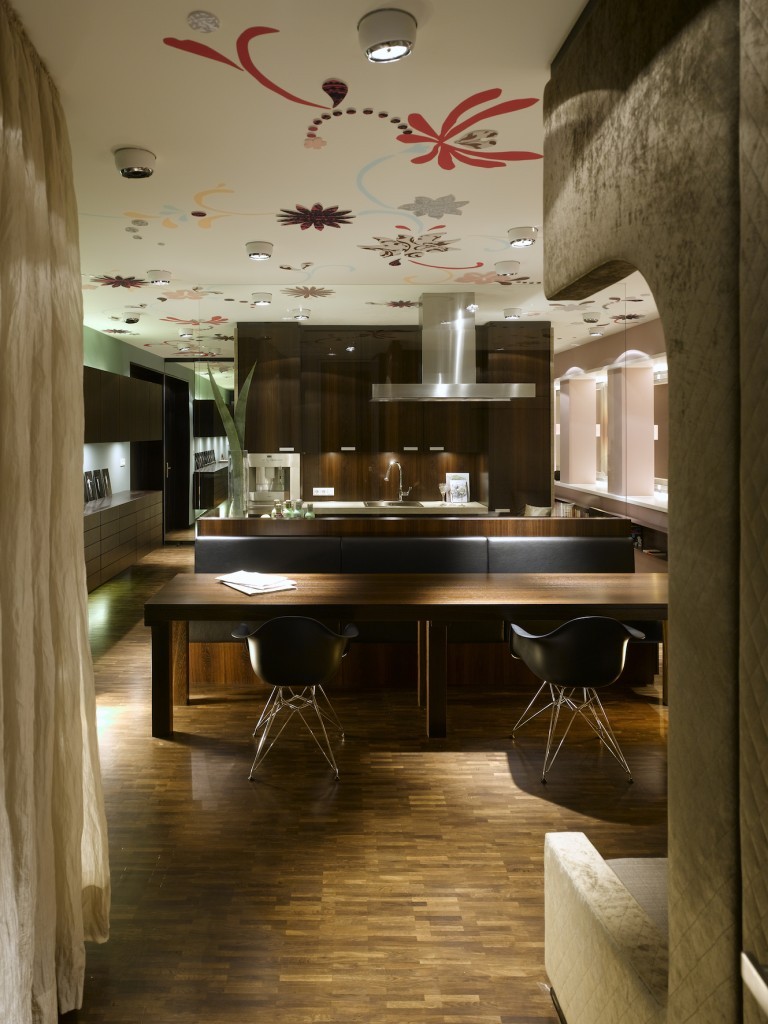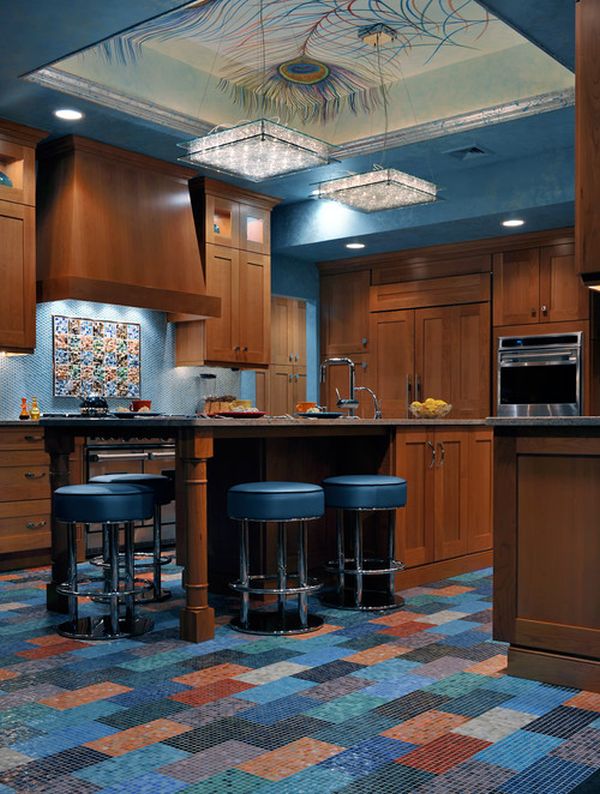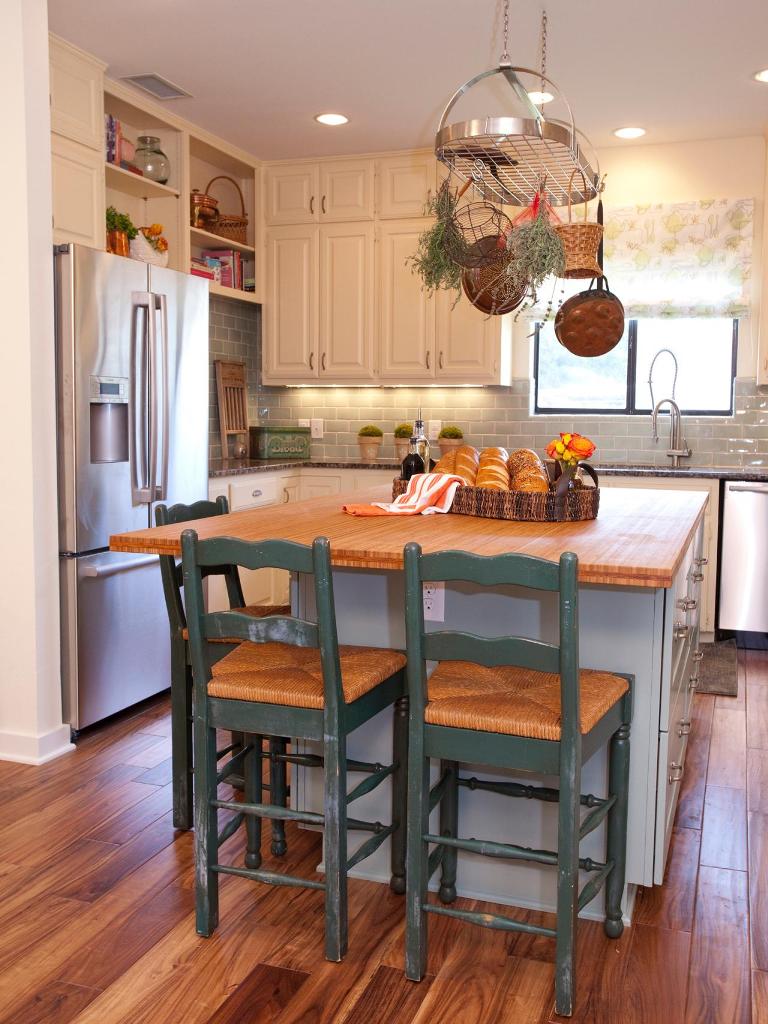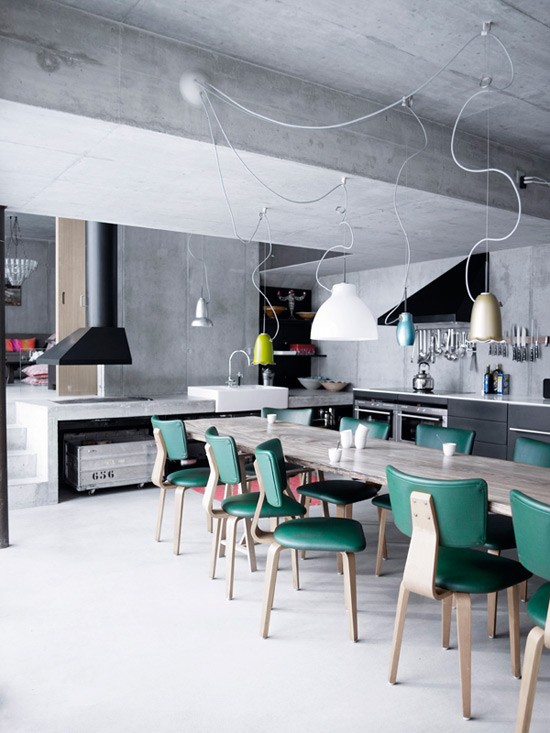Ready to discover amazing designs? We checked the top 10 homes from 2021 reviewed by Dezeen and now 10 interiors have been judged. From a house with wavy walls to a semi-detached house that underwent a 1970s-style renovation, discover the stories behind the projects:

1. Softie, USA, by OPA

Dubbed the Softie for its puffy white walls that draw inspiration from the clouds, this OPA California home was built to resist compliance with traditional interior design. Conventional ceilings at the entrance have been replaced by sloping shapes that are arranged to make a plump reading nook.
2. Accessory Dwelling Unit, USA, by Bunch Design

To build a vibrant home, the American studio Bunch Design created this housing unit with colored sliding doors that allow for a single open space framed by large triangular beams. ADUs are self-contained apartments, typically located on land that already houses a separate main residence.
3. Canyon House, UK, by Studio Hagen Hall

British firm Studio Hagen Hall designed the interiors of this London home to evoke the feeling of being in Los Angeles in the 1970s, with the renovation featuring elements such as a bespoke velvet sofa and retro elm wall panels.
4. Apartment in Amsterdam by Firm Architects

Firm Architects’ Amsterdam loft is defined by a horizontal line running along its inner edges made of zinc, mirrored glass and brick . “Everything above the cross section is a new interpretation and everything below is a reflection of the old,” said Firm Architects, who crafted the design to look as if it had been “visibly cut.”
5. Apartment in Melbourne, by Murray Barker and Esther Stewart

Pistachio green cabinets and thick mosaic tiles are found in the kitchen of a 1960s Melbourne apartment, which has been renovated to honor its original interiors. Architect Murray Baker and artist Esther Stewart collaborated on the project, which contrasts rich terracotta elements with lighter colors.
6. Residence W, Taiwan – by FWS_Work

Interior design studio FWS_Work aimed to provide a restorative environment when they renovated the interior of Residence W, an apartment in the bustling city of Xinpu.
A neutral palette of natural materials defines each room, such as oak wood panels that have been fitted to an existing structural beam and expansive built-in bookcases to showcase eclectic books and ornaments.
7. Sant Daniel House, Spain – by SAU Taller d’Arquitectura

Sant Daniel’s pale green facade is echoed by the color of its vivid kitchen tiles , which form a backsplash to a long row of countertops positioned against an exposed brick wall. Barcelona-based studio SAU Taller d’Arquitectura transformed the room to include more space and light, while retaining original elements such as subtly vaulted ceilings in the kitchen.
8. Housing in London by Echlin

Bespoke woodwork and sliding doors create dividers in the upstairs and downstairs rooms, which are filled with bespoke furniture sharing a palette of organic colors and textures reminiscent of nearby Hyde Park.
9. LIFE micro-apartments, South Korea – by Ian Lee

Ranging from just 16 to 23 square meters in size, interior designer Ian Lee’s LIFE micro-apartments in Seoul have been clad in birch wood to produce blank canvases that tenants can personalize.
The minimalist apartments were built this way in an attempt to look larger and feature space-saving features like built-in window seats and cleverly hidden appliances.
10. Rosneath Street Apartment, Australia – by Studio Goss

The concrete structure of this Melbourne apartment was exposed by the local Studio Goss practice, a decision motivated by the brutalist exterior of the building. The gray sofas echo the color and materiality of the concrete, which also forms an island in the kitchen and a carved staircase.






