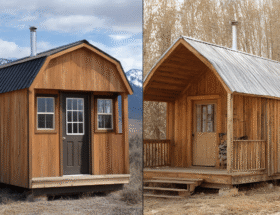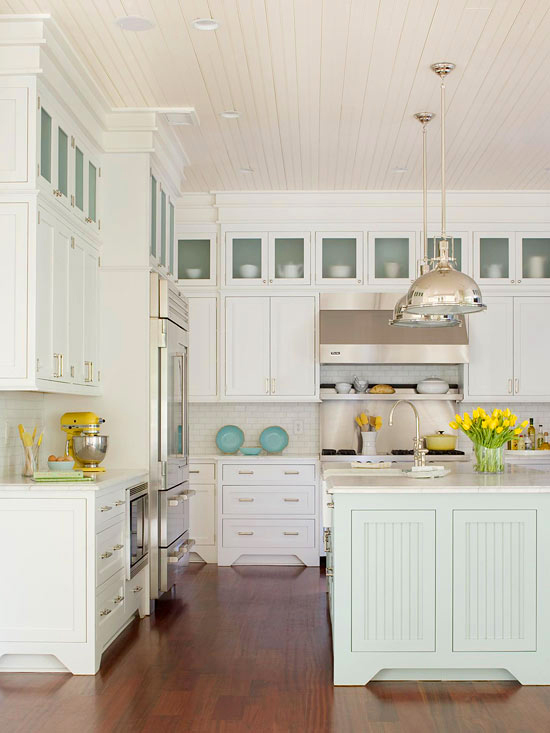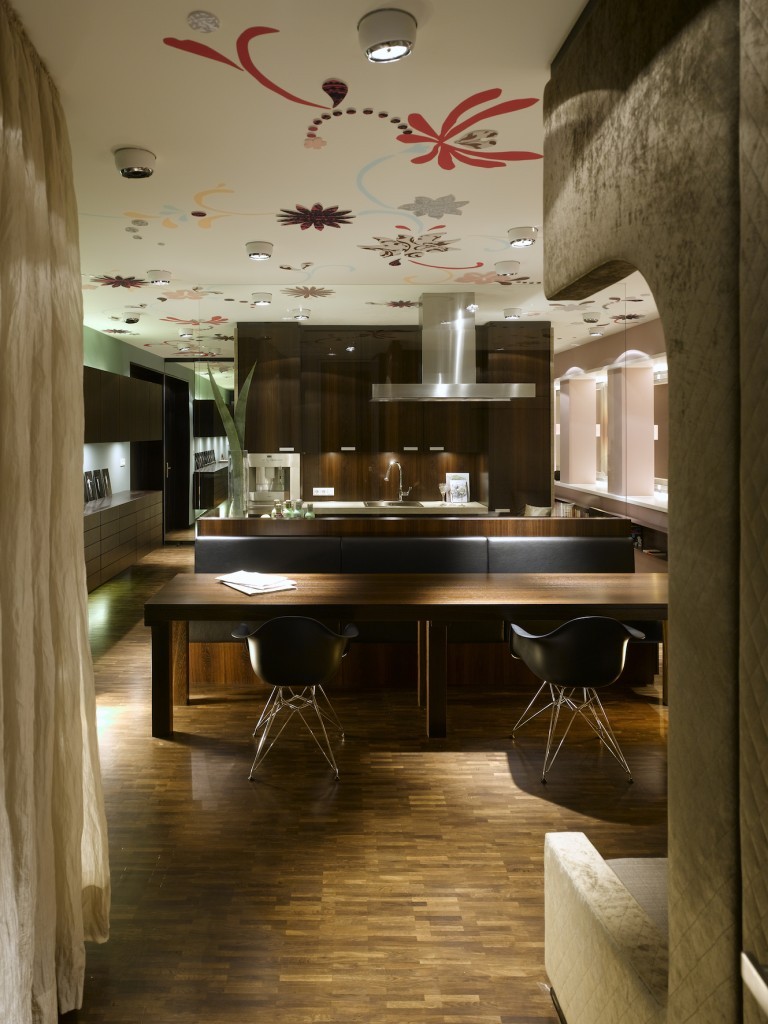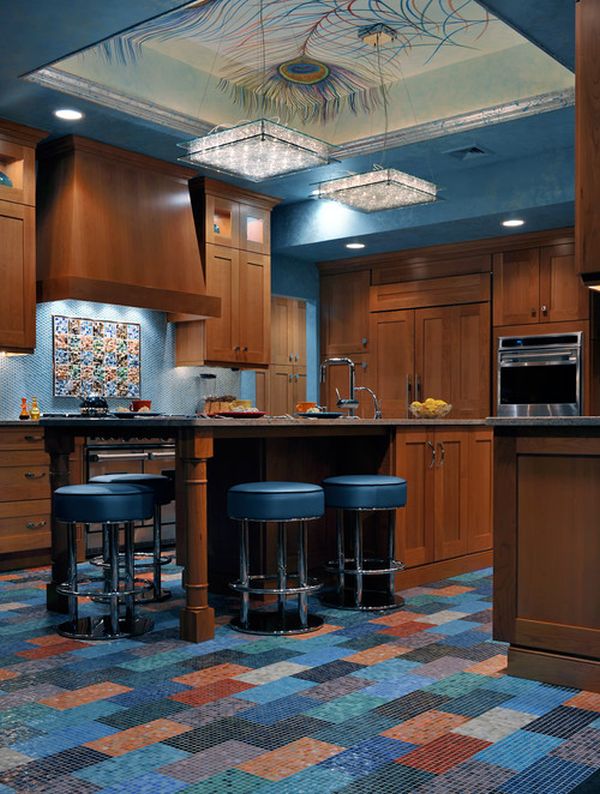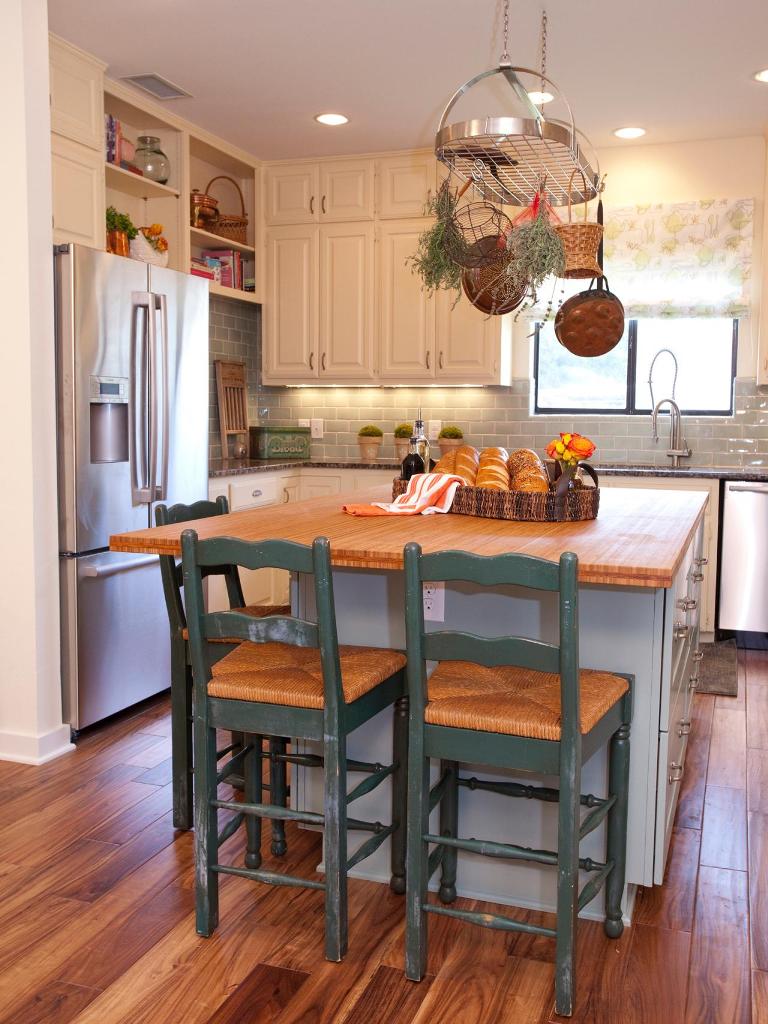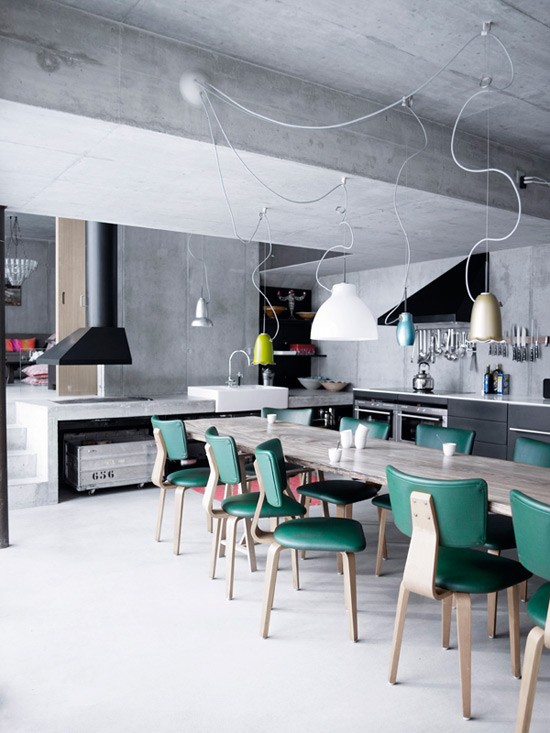Transform your terrace, patio or porch with a system that allows you to enjoy the space, both in summer and winter, just by folding or sliding a few panels. It will be a luxurious setting for the landscape. The enclosures are part of the facade of the building and cannot be modified without further ado. To install them you need a license and have the agreement of the owners’ meeting. Some municipalities impose specific requirements. In addition, you should check with your insurer for changes in your home insurance coverage.

Pulling down partitions, changing windows, putting a new floor or renovating the kitchen is worth it. Does it make you dizzy? Take it easy: the experts have come to your aid. Check out this guide to make reforms at home and get the house of your dreams.
When planning the enclosure you need, choose the most convenient door and window opening system to make the most of the space. The usual are sliding leaves, but there are also tilt-and-turn and folding opening models, with panels without profiles that are gathered to one side like an accordion.
- Transparent ceilings. If you decide to close a porch, opt for a structure with a transparent roof: the feeling of openness and clarity will be greater. The lightweight enclosures, without profiles, achieve a panoramic vision effect without framing each glass. As for the materials, you will find them from fabric to other more resistant fabrics such as PVC or polyester and even some with special treatments that repel heat.
- Motorized blinds. In the case of a terrace or roof terrace, it is convenient to verify if the construction will support the extra weight added by the type of enclosure chosen. Add kilos if you incorporate blinds, very useful in areas with high sun exposure. Install a motorized system -with control in a single remote- in large windows or in areas with difficult access.
- Isolation. Advances in technology guarantee correct insulation from cold and heat. The most commonly used glass in enclosures is double, with an intermediate air chamber, due to the thermal and acoustic insulation it provides. Discover the characteristics of ecological windows.
MOBILE CEILING AND WALLS













