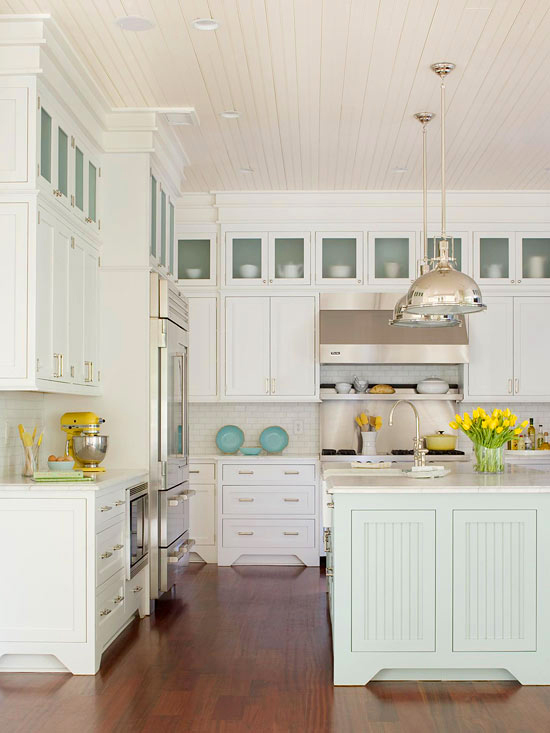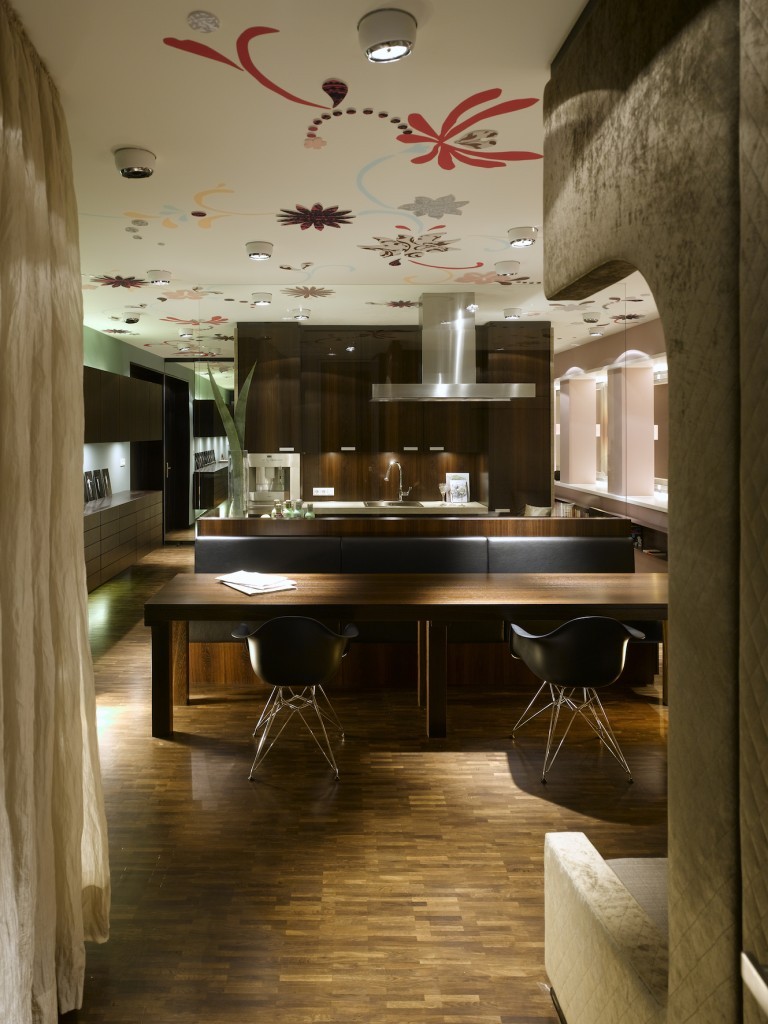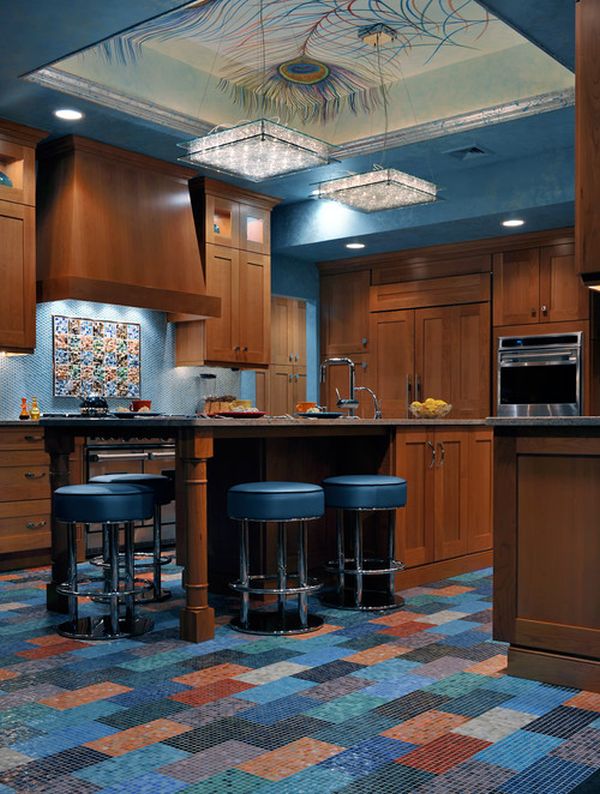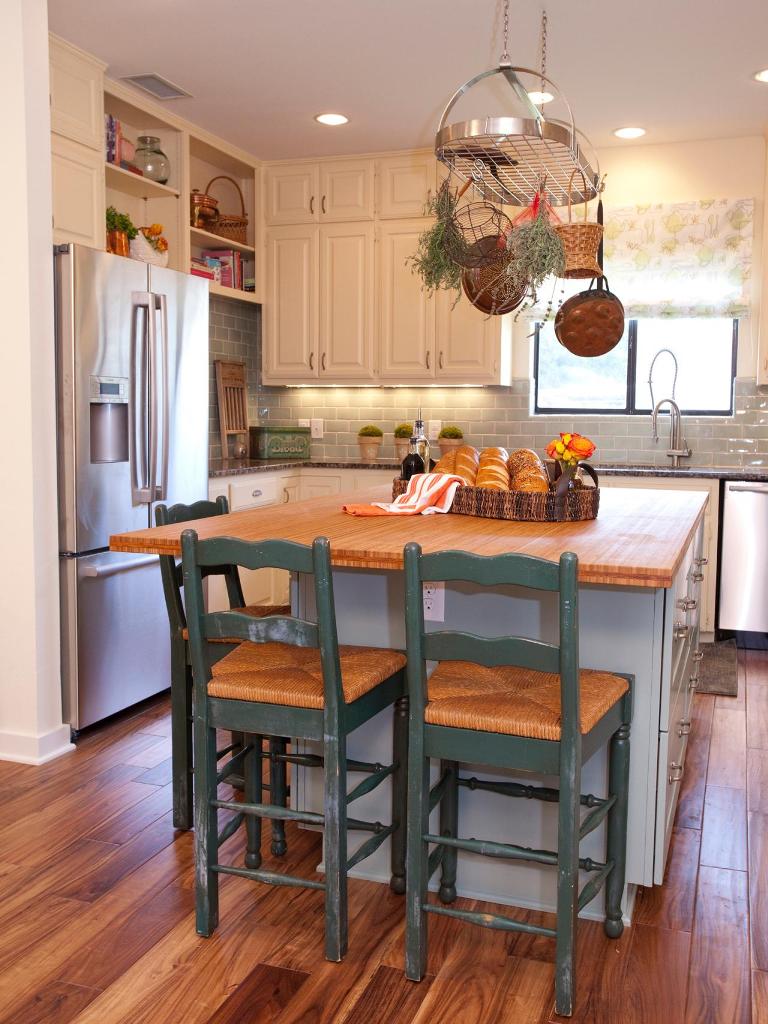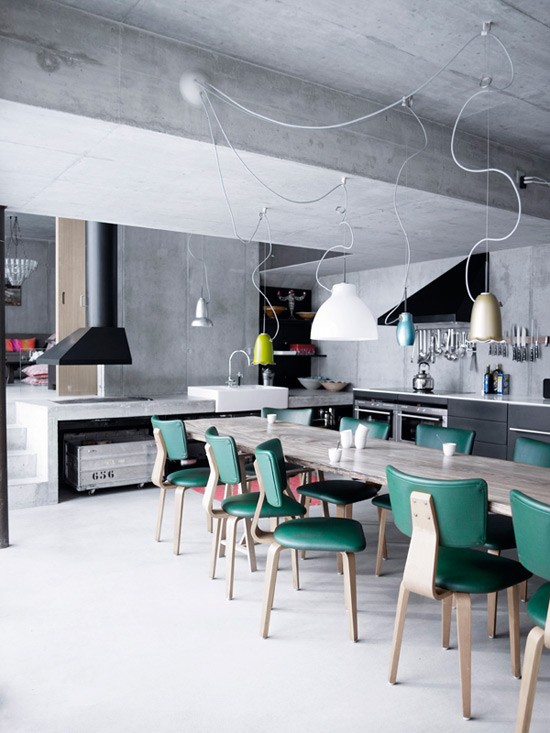Some wrong choices affect the functionality of the environment.
Investing in joinery weighs heavily on the budget, so it is essential to know the environment and make the best use of the space possible. A very important point is to avoid mistakes in the planned kitchen that compromise functionality and generate headaches for residents.
Main mistakes made in the planned kitchen
1 – Hot tower in a small environment

The hot tower is the part of the planned kitchen that brings together the microwave and the electric oven. It looks amazing in large environments but is not recommended for small spaces. That’s because residents lose a little space in the bench area.
In small planned kitchens, the best place to install the oven is under the cooktop. The microwave, on the other hand, can be placed together with the overhead cabinets, in support created especially to accommodate it.
2 – Microwave too high

The distance between the microwave and the floor should be between 1.30 cm to 1.50 cm. Higher than that, residents cannot access the appliance so easily.
3 – Forget about the bench

Taking advantage of the vertical space with cabinets is interesting, but be careful not to forget about the kitchen countertop. This area should have a good space for the resident to prepare food.
4 – More doors than drawers and trundles

In addition to the traditional doors, the kitchen joinery asks for drawers and big drawers. These compartments are more practical and make everyday tasks easier.
5 – Cooktop in the circulation area

One tip is to leave space at the edge of the countertop to install the cooktop, so it doesn’t sit in the middle of a circulation area. When fitting the piece in this space, make sure you leave 15 cm to 25 cm free to fit the panhandles.
By reserving space at the end of the countertop, you increase the safety of your kitchen and gain a useful space when cooking, which is used to place cutlery and lids.
6 – Internal shelves with low height

When trying to store pots and products inside the cabinet, it is common to come across shelves that are too low. Check the measurements on the project and see if they meet your needs.
7 – Drawers far from the tub

For a planned kitchen to be considered practical, it must have a drawer module close to the tub. This makes it easier to store the cutlery right after washing it.
8 – Difficulties opening doors and drawers

Before creating a project, it is necessary to study the kitchen and identify possible limitations. The position of a hood, for example, can make it difficult to open overhead cabinet doors. In the case of the module with drawers, the presence of a door very close makes the “open and close” movement difficult and not functional.
9 – External handles in small kitchens

Due to its restricted circulation space, the small kitchen does not fit in with external, drawn-out handles. When a householder moves into the kitchen to cook or wash dishes, it’s very easy to bump into the handles and get hurt.
The best choice for the lower cabinets is the built-in handle, as is the case with the touch clasp, armhole or aluminium profile
10 – Few outlet points

The definition of electrical points is done before installing the planned furniture. She must consider not only the refrigerator and oven but also the household appliances that are used in everyday life, such as a blender, coffee maker and toaster.
11 – Absence of division between wet and dry area

There must be a wet area next to the tub, with a small gap about the dry area. In this space, you wash dishes or even sanitize food.
The separation created by the unevenness is essential in order not to run out of water on the dry part (especially if there is a cooktop installed).
12 – Bad lighting

If there is a window in the kitchen, optimize the entry of natural light and make the environment much more pleasant. On the other hand, when there is no lighting input, the project needs to create strategic points of artificial light, especially on the workbench.
Each room in the house has appropriate lighting. In the kitchen, it is recommended to use white light. And if the environment has black furniture, care should be taken with this aspect.
13 – Baseboard flush with the cabinet door

When installed close to the bottom door of the cabinet, the baseboard compromises the practicality of the kitchen. The best solution is to install it with a 10 cm indentation. That way you can fit your feet when washing dishes.
14 – Carrara marble bench

Beautiful and elegant, Carrara marble has become a sensation in the interior design arena. However, this material is not the best choice for a kitchen countertop as it stains easily. The stone’s look is compromised by dropping substances such as coffee and wine, for example.
15 – Overhead doors in the overhead cabinet

The hinged door is the one you lift to open. It looks great on the cabinet design, but it is not the most practical option for the kitchen, as it is difficult to close. The situation gets more complicated in the home of “shorts”.
Is that you? Made a mistake when designing the planned kitchen? Then stop doing it.






