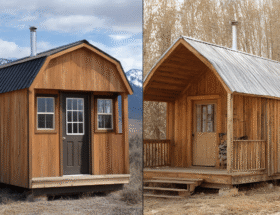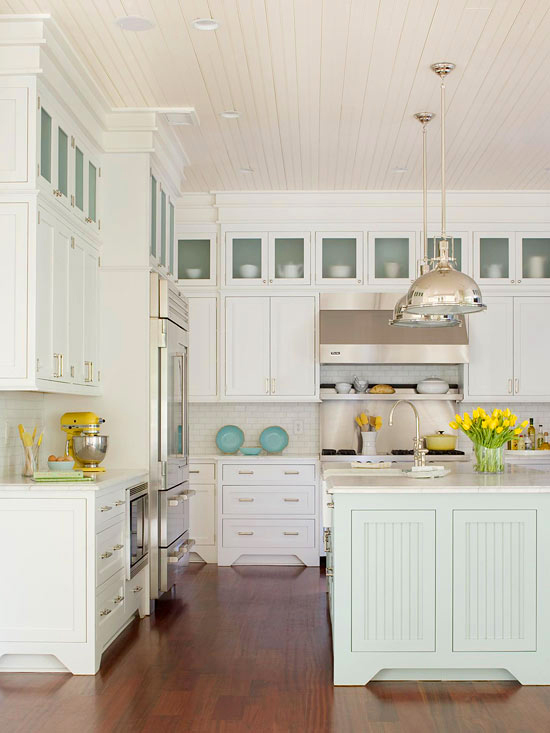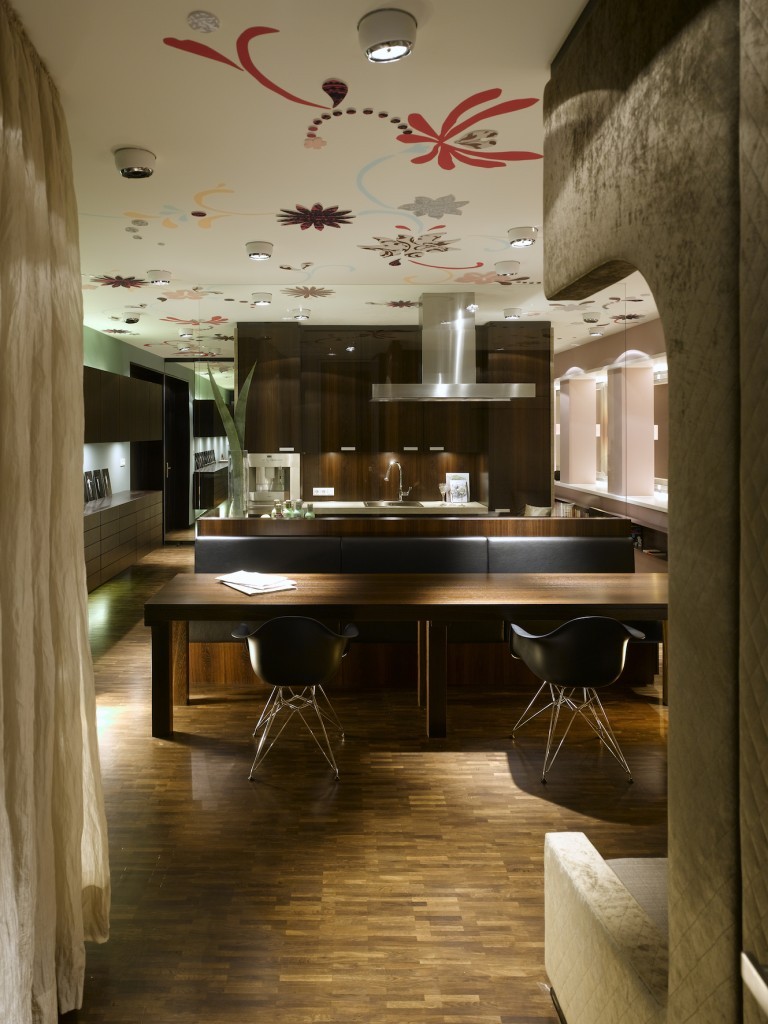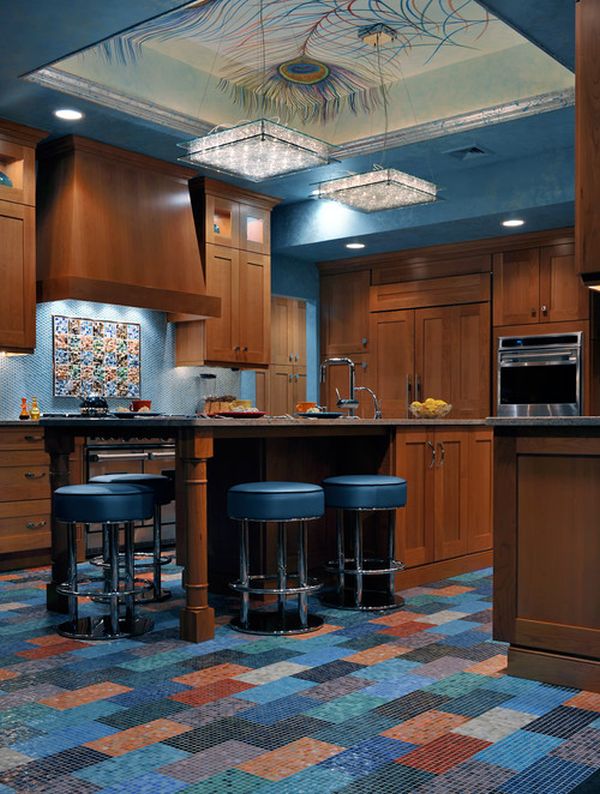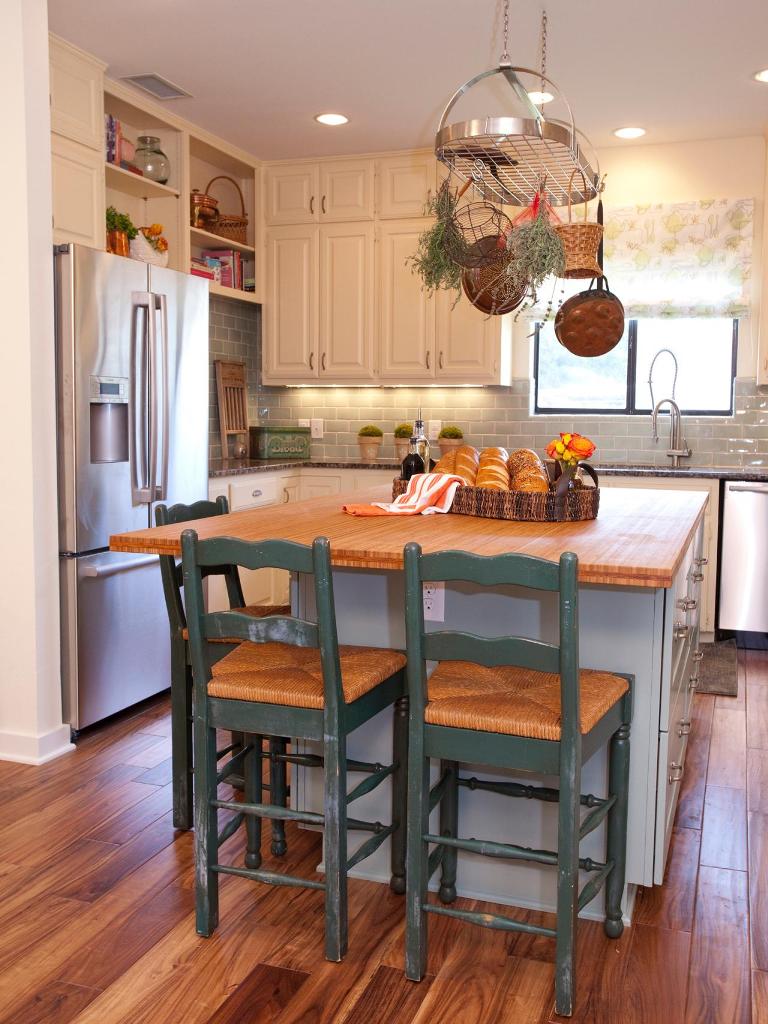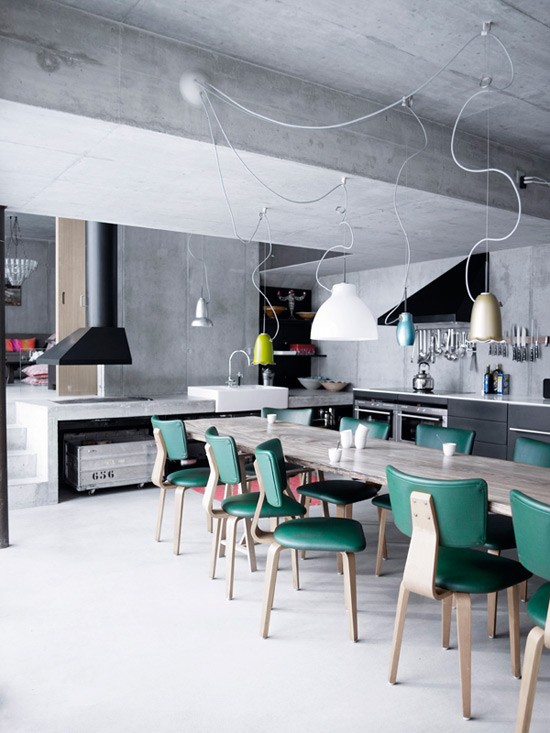No expensive and pharaonic reforms. With these simple solutions, you will improve your home easily and with little debris. They are very creative ideas and fast! They are acceptable changes that will allow you to improve the living room, bathroom, bedroom and even a loft space. So you can start more than one now!
1.Dressing Room Under the Stairs

Nothing like taking advantage of a large hole under the stairs to make a closet. If you have enough height and depth, creating a walk-in closet like this is a great idea. Attention to the front opening system and with wheels: it allows full access to the interior.
2.One Window Bench

An elongated wall under a window can be a relaxing corner with such a bench. Plywood is an ideal material for creating the seat and drawers. A few coats of anthracite paint on the lid will be enough to give it a modern look.
3.Bathtub With an Extra

The ends of the bathtub can be a great play to create corners to store. Like the simple masonry work in this photo: a construction container with the same height and depth as the bathtub. Tiled like the rest, its integration is total.
4.Seat and Chest at the Same Time

Take advantage of the gap under a window to make a custom chest. It will offer a large storage capacity and can serve as a seat if it has a loose bottom to relax. A mat and soft cushions will serve as a seat. Coordinated with the blind, it will gain in charm. Annie Sloan.
5.Brick Wall With Openings

6.A Frieze With Triple Use

7.Family Bathroom With Two Original Pieces of Furniture

Walls of this type are a valuable resource in large bathrooms for family use because they can be given a double function. Built on one side and the other of the sink and aligned with it, they serve as practical countertops, taking advantage of the entire width and depth of the walls that delimit them. But at the same time, they can be used as extra storage points if wide gaps are opened on their fronts. This is how it has been done in this cheerful and youthful bathroom from Ikea.
8.Frieze With Moldings: the Elegant Touch

Goodbye to boring living room walls. The decorative PVC panels allow renewing their appearance without removing the previous coating, imitating many materials. Another option is friezes, like the one proposed by Quick-Step in this space. They will not look the same!
9.Roof Windows for a Closed Space

They are the king solution to transform interiors under a roof without light, into radiant and livable spaces. They allow you to bathe them in light, make the hours of sunshine profitable and, due to this, favour savings in energy consumption. Especially if several windows are grouped together, as in this modern Velux setting. They can be installed on structures of different materials and before starting the work it is necessary to consult the community of neighbours. Its panoramic views offer a priceless bonus.
10.Very Decorative Niche

A brick wall in a bedroom is all it takes to create niches of different sizes and with stylish designs. Like the arched proposal of Maisons du Monde. Ideal for leaving toiletries, it has been highlighted by painting the background in another colour.
11.From Wall to Headboard

What a great idea to separate a bedroom from its bathroom with the bare minimum. A plasterboard wall cut into an “L” to support the bed at the bottom. In addition, when painted in matt white, it is light and natural. Proposal from Maisons du Monde.
12.A Very Hit Wall

Such an element is perfect in a bathroom to enclose the shower and, at the same time, support the sink counter on it. It is very elegant covered with ceramic finished in fashionable colours, like the one in the image. A continuous tile on the walls of the bathtub will accentuate the effect.
13.Modern Kitchen With a Dual-use Partition

Separating rooms without raising walls is the ten solutions to maintain visual contact between spaces. This has happened in this modern and cosy kitchen. A low plasterboard partition has made it possible to limit the work area of his eating area. It has been made at the ideal height so as not to sacrifice the light that enters through the window (around 1 m) and the partition itself is a bench on the side of the office. On the adjoining wall, the idea is repeated and thus the number of seats is greater.
14.A Small-scale Library for the Living Room and Made to Measure

The gaps between pillars and recessed walls in the living rooms are great for creating simple storage furniture. Depending on the depth they have, they are more useful for storing books -between 20 and 15 cm minimum-, or for decorative objects.
Do you like the library in this environment? You can have a very similar design and if you order it to measure it will adapt to your dimensions as much as possible. The shelves are usually made of plasterboard and the lower doors of lacquered MDF. Painted in the same colour as the walls, its camouflage will be total.
15.Fireplace Frame, Pure Illusion

An original way to have the beauty of a fireplace in the living room is to attach a decorative frame to the wall that imitates it: if it is white it will provide luminosity. And as a backdrop, a spring paper. Ambiente, by Leroy Merlin.
16.Veins Instead of Doors

What was a blind room, without windows, has become a functional dressing room for a bedroom. The space occupied by the doors was left open, and the openings have been covered with curtains. A good proposal, applicable to two contiguous spaces, to communicate them but making them independent whenever necessary. Ideal!
17.Ceramic Coated Furniture

18.Polished Concrete Bathroom

Ultramodern and industrial style. In this bath, rather than sink cabinet, have built shelves work on the wall itself. The shower cabin is also built, with one of the tile faces. Then everything has been covered with polished cement, a material that offers great adhesion is totally waterproof and can be found in an infinite number of colours.
19.Vintage Tiles and Modern Sanitary Ware

If you want a trendy bathroom, retro-style tiles, like these from Vives, are the best. Also, coat the cistern and combine them with smooth walls so that space is not too excessive.
20.Built-in Cupboard and Two Colors

All the townhouses had a piece of furniture to display the crockery … Do you like the idea? You can fit your cupboard in a set back area of your house, between two partitions, or place a shelf with little depth against the wall so that it does not protrude much and the effect is similar. Paint the wall in a contrasting shade and the result will be spectacular.
21.Work Screen and Wardrobe

You will give great charm to your rustic bathroom if you choose to install partitions and work furniture, protected with anti-humidity paint. Complete with a pebble floor. Cool.
22.Separate and Sort

Look how original: an old palillería door has been recycled and has become a display unit that separates rooms. Side uprights and shelves were added to the door, now without glass. Then it was painted with white enamel lacquer. Now it is a beautiful open screen. If you like how it looks, you can also do it with a shelf fixed to the wall as seen in the photo. Copy the idea!
23.A ‘chill Out’ Next to the Viewpoint

You will create a very pleasant corner with excellent natural light if you place a workbench in front of a large window and cover it with a mat and many cushions. These from Taliak, like a rug, add warmth. With a coffee table and a lamp that provides ambient lighting, the area will become a magnificent space for relaxation.
24.Integrated Cabinets

The passage to the living room could not be more beautiful and practical. The access arch incorporates two vertical cabinets on the sides. The top is open and has several shelves. The interior has been painted in the colour of the pouffe and the base of the armchair. The lower part of the wardrobe has doors to hide what is stored …
25.2 in 1: Wall and Bookcase

What a simple, practical and decorative resource! A mid-height wall fulfils several functions: it is a separate system within the same room, which also does not obstruct the passage of light. If you equip it with shelves and finish it off with a lacquered painted wooden top, as in the photo, the wall will become a perfect shelf to organize books, souvenirs.





