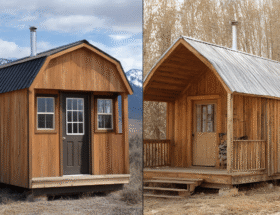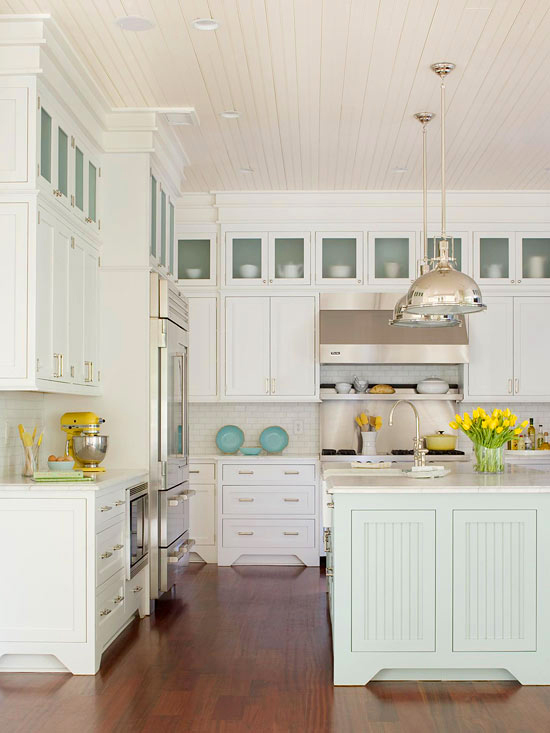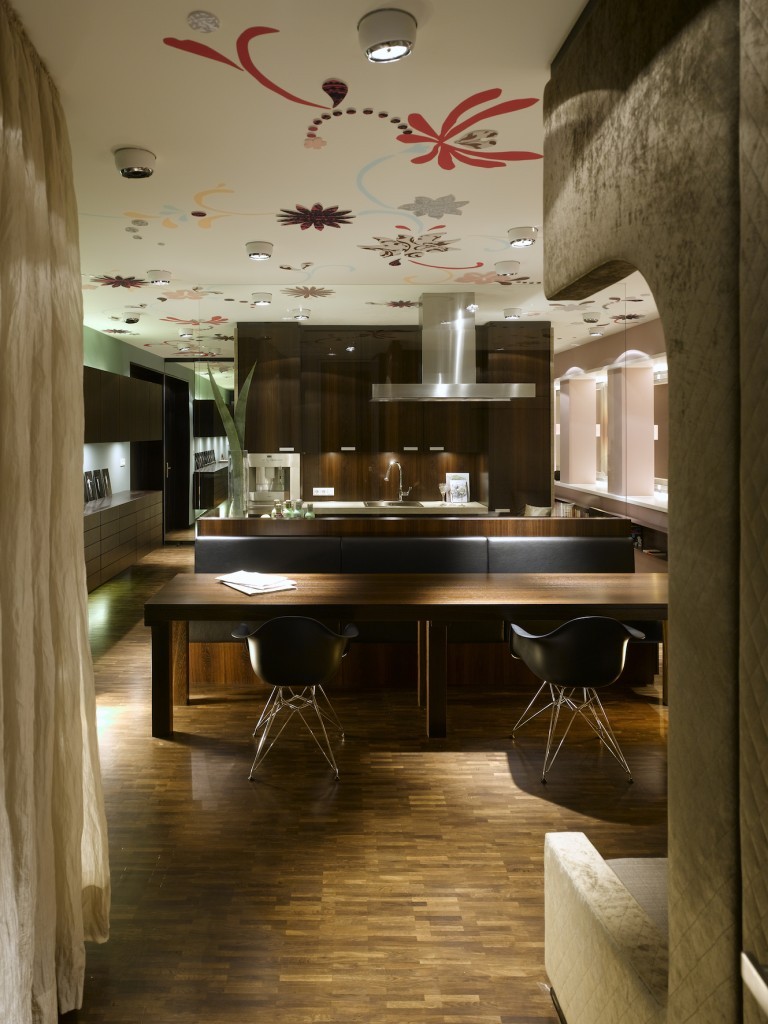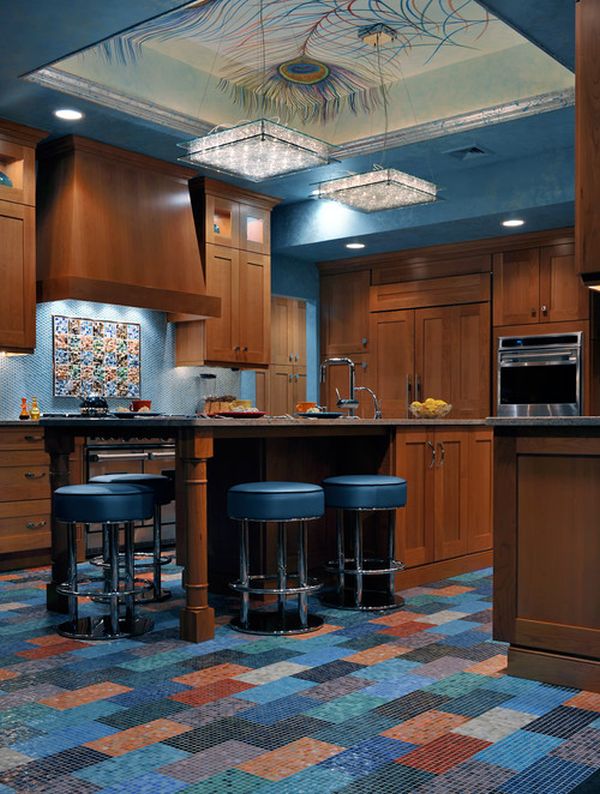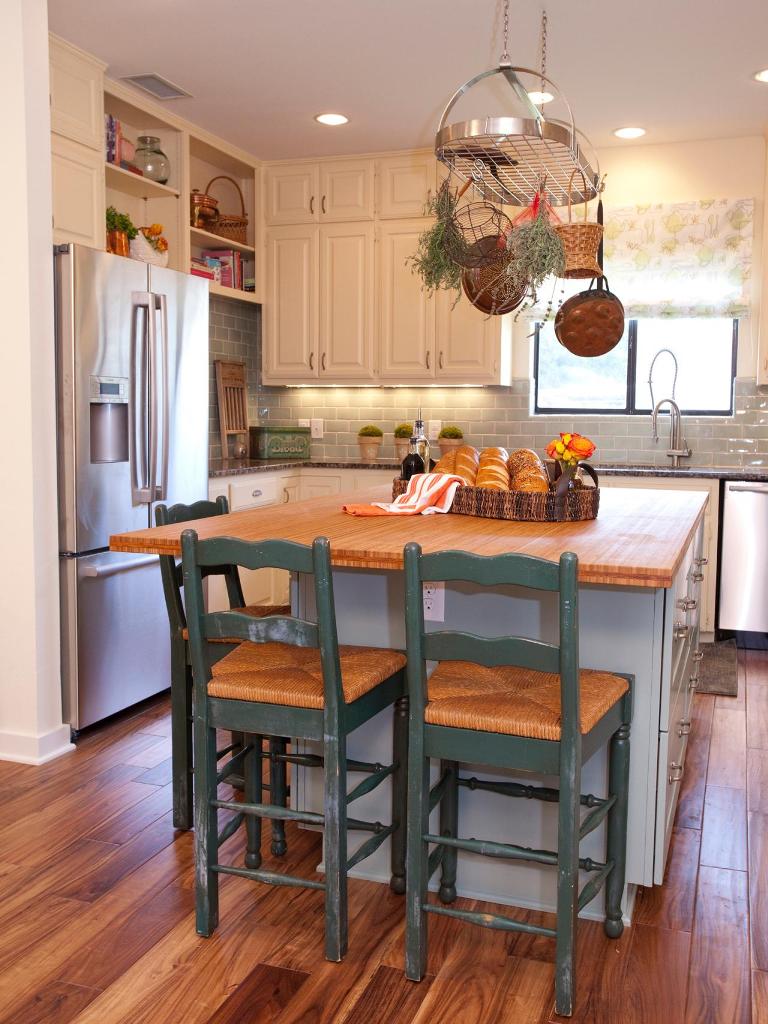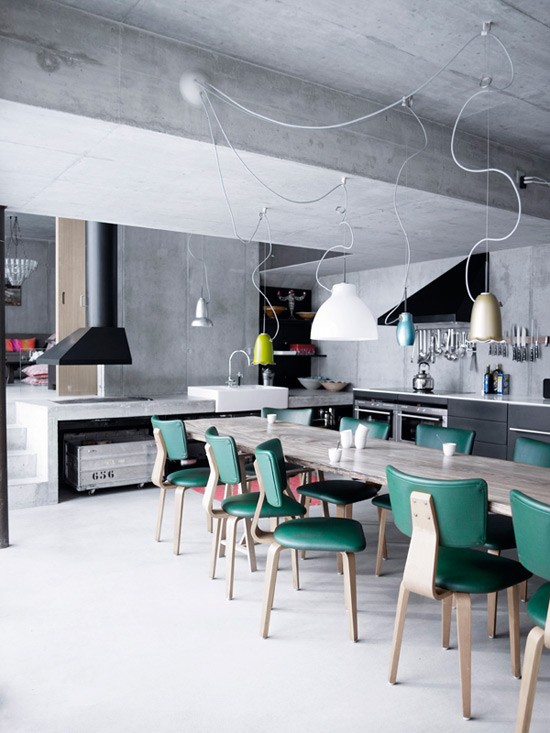This family home has the charm of mountain cabins: the wooden construction, a sloping ceiling and beautiful views that make it perfect, almost fairytale. The wonderful views of the Àneu Valley are part of the enviable landscape that can be seen from this three-story building located in the Lleida town of Esterri. Its owners, a whole family, acquired it as a second home for the winter and summer vacations. Marta Tobella – interior designer of the Sacum Projects Studio – was in charge of the distribution of the top floor, protagonist of our report; in addition, he also chose the finishes and decoration.

Regarding the distribution, from the lobby, where the elevator is located, you can access the rest area consisting of three bedrooms and two bathrooms. At the back of the floor are the common areas, with a kitchen open to the living room, arranged at the back and topped by a large terrace. As it is a mountain home, Marta opted for a rustic decoration where wood is the main asset.
Convincing the owners that the wooden roof had to be stripped in a pearl gray tone was the most important intervention and decision of the house. In fact, it marked a before and after by far. Marta wanted to give the house great luminosity and visual amplitude and, for this reason, she suggested painting the walls in the same tone as the ceiling. His tireless insistence and his great gifts of conviction made the owners fall in love with their studied project. In the same way, in order to unify all the spaces and print a feeling of warmth, the interior designer chose to install an interesting oak wood flooring that covers the entire house.
The large windows and the spectacular views had to be taken advantage of. That is why it was decided to locate the common areas at the back of this floor and enjoy the light, the sun and the terrace. Thus, the living room shares space with the dining room, the fireplace being the element that delimits or unites – depending on how you look at it – both spaces with its comforting warmth. This same hedonistic approach led to conceiving the kitchen as an open place where you can enjoy family, friends and the pleasant landscape while cooking.
Regarding the rest area, it is worth highlighting the privileged location of the bed in the main bedroom, under the roof window to fall asleep watching the stars, and the children’s attic room with its three iron beds that seems to be taken from a story. The right choice of neutral tones, natural materials such as wood and fiber and simple furniture determined the rustic look of the house, that typical style of mountain houses, which is so pleasant and cozy.
1- PARTY ATMOSPHERE

On a tray, luminous garlands, decorative balls and elegant candle holders give a discreet festive character to the coffee table located in the living room.
Round glass tray, glass and candle holder glasses, from Little House. White ball, by Bossvi. Garland of lights, by Foimpex. Candle and crown-shaped center, from Muy Mucho.
2- WARM SHELTER

The living room area is made up of two L-shaped sofas and a coffee table with an iron frame and a wooden top.
Sofa and coffee table, by Sacum. Deer cushions, from Little House. Fringe cushions, from Calma House; rest of cushions and basket under the table, by Matèria. Wool blanket, Textured. On the shelf: star, by Bossvi and Christmas decorations, by Muy Mucho. Lamp and pictures, by Sacum.
3- IN TUNE

The rustic-style Christmas decorations in this house, made of wood and with leather details, are perfect for an Alpine-inspired environment. Wood Star, by Bossvi. White trees and deer figurine, by Muy Mucho.
4- MAGNIFICENT VIEWS
 A cabin in the mountains decorated for christmas
A cabin in the mountains decorated for christmas
The grandiose mountain scenery can also be seen from the dining room window that leads to the terrace. Blinds and curtains nuance the intense clarity and the pleasant sunlight that filters through the windows.
A cast iron fireplace acts as a separating element between the living and dining areas. In front of the fireplace, Santa’s socks, fabric star and round box, from Muy Mucho. Round fiber rug, from Calma House. Chair with shearling seat, by Little House. Balls, by Zara Home and garland of lights, by Foimpex.
5- STRIPPED CEILING

A breakfast bar separates the dining room from the open plan kitchen. This one, although located in the corner, is bright thanks to the roof window. The mansard roof of the house and the wooden beams, present throughout the house, suggested stripping and lacquering in the same color to give uniformity.
6- DECORATIVE LIGHTING

Decorative lighting: roll or place a string of lights in glass jars and you will add a magical touch to any environment; This was done in the children’s room with some lights arranged on the bedside tables. They look like fireflies! Notebooks and garland, by Muy Mucho.
7- BRIGHT DINING ROOM

On the other side of the room, the dining room was arranged, consisting of a table and four chairs. It was located in front of the access doors to the terrace to enjoy the natural green environment.
Wooden and metal table with wheels, cattail chairs and wicker lamps, by Sacum. On a seat, mini white fur blanket, from Little House. On the wall, decorative stars in wood, by Bossvi.
8- NATURAL MATERIALS

Use rattan, wood and glass to dress a rustic table chic. Black placemat and wooden plate, by Home Design. Single white, from India & Pacific. The cut glass bowl is sold at Zara Home.
9- CHRISTMAS DESKTOP

Delicious sweets have been arranged on a wide table runner, which will put the icing on the cake, and colorful decorations that adorn it.
Table runner, from La Maison. Crown with candles, from Zara Home. Little House pastry trays. Napkins and mirror star hanging on the chair, by Home Design.
10- WITH BREAKFAST BAR

The kitchen was equipped with a front of tall cabinets topped by the paneled refrigerator. Under them, a sink and cooking area were located. In parallel an island was placed that acts as a work surface, on the one hand, and a breakfast bar with stools, on the other. In the background, the door to the pantry.
Black furniture and stools, by Sacum. On the bar, wooden trays in the shape of a star, by Bossvi. Candles and pineapple garland by the door, by Muy Mucho.
11- PARTY AIRS

Party airs, also in the kitchen. In the absence of a grandiose tree in the living room, some mini firs on a wooden tray in the kitchen prove that they are just as valid. Decorative firs, from Little House.
12- LIKE IN A STORY

As if it were the one in The Three Bears, the shared children’s bedroom was furnished with identical beds arranged in parallel and separated by side tables. The headboards, decorated with luminous garlands, include a blackboard to write the name of each child.
Iron beds, nightstands and bedding, from Sacum. Pink blanket and cushions, from Zara Home. Garland of lights on the headboards, by Foimpex. Round rug, from Calma House. Baskets, by Matèria and dolls, by Muy Mucho.
13- TAKE ADVANTAGE OF THE LIGHT

It is advisable to locate children’s desks near the window. This way, they will have enough natural light and avoid straining their eyes. Wicker desk and chairs by Sacum. Christmas cushion and slippers, from Zara Home.
14- SEE STARS

In the master bedroom the bed was placed under the roof window, allowing you to contemplate the starry sky every night. It has a headboard integrated into the wooden plinth and a bench at the feet.
15- MOUNTAIN ENVIRONMENT

Wooden headboard with table custom designed by Sacum Projects. Duvet cover, by Filocolore. Cuadrantes, by Calma House. Cushions, by Matèria and Muy Mucho. White blanket, from Zara Home. Bank, from Sacum. Stars by Bossvi.
16- INTEGRATED BATHROOM

A door in the master bedroom leads to a full bathroom. This has an open storage unit with a countertop washbasin and a rectangular mirror with a wooden frame.
17- EVEN THE BATHROOM DRESSES UP

A painting with Nordic motifs and a subtle garland were enough to get it. Wooden tray, glass bottle and sheet with a deer drawing, from Sacum.
18- HOUSE PLAN

Mountain cabin decorated for christmas.





