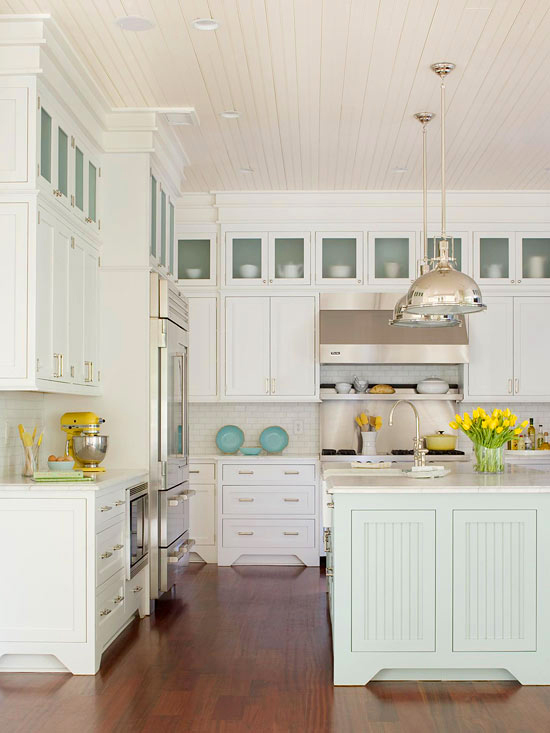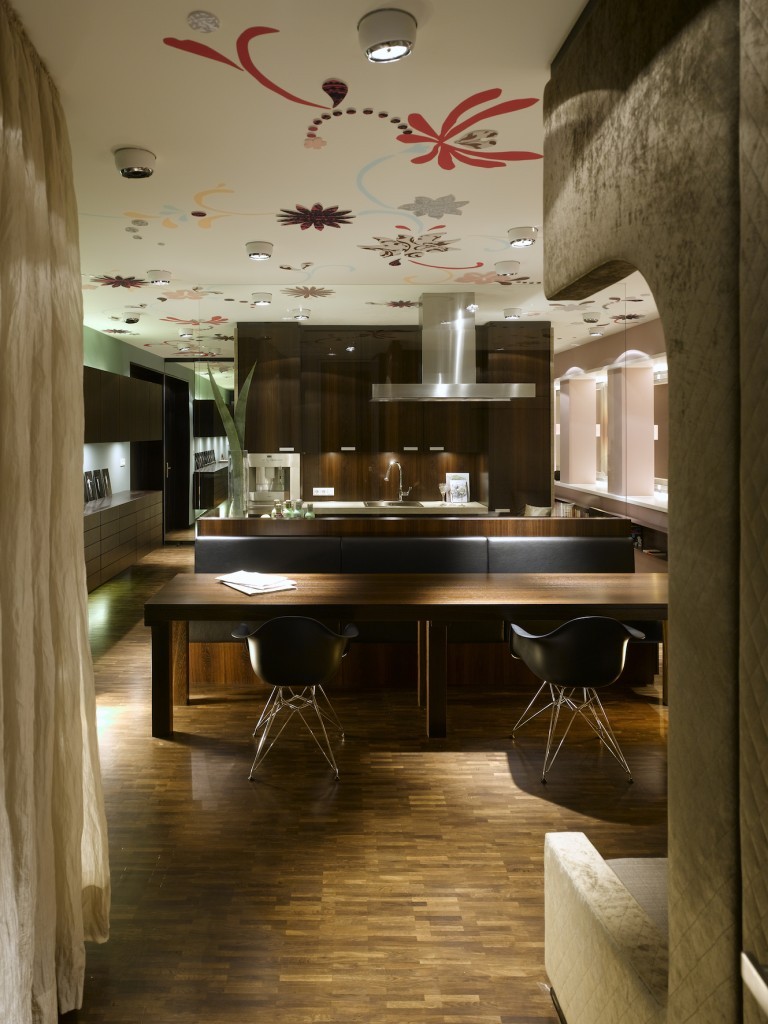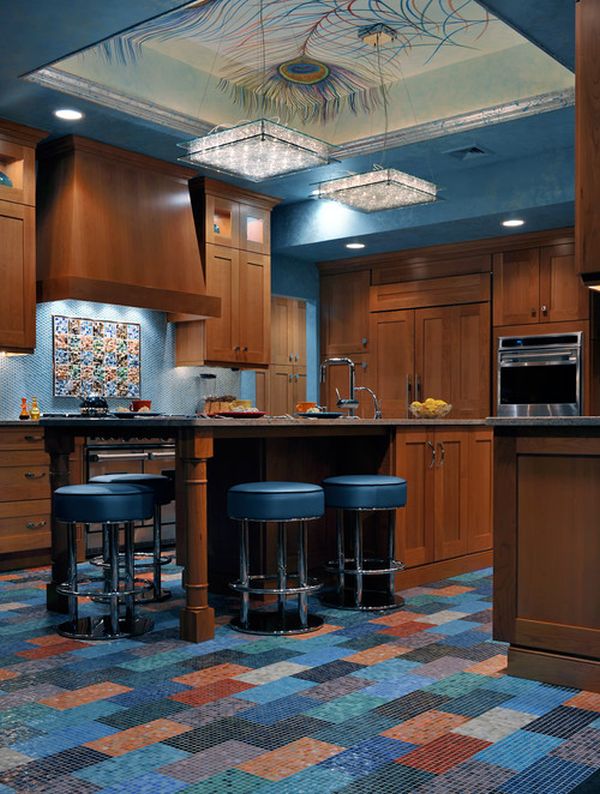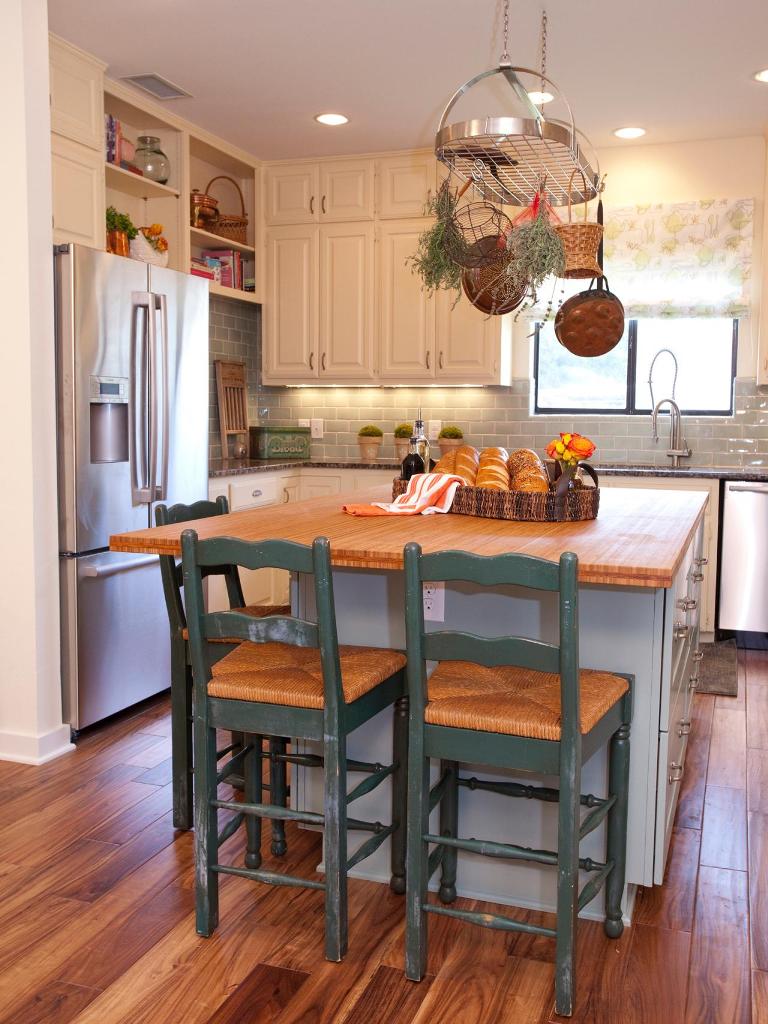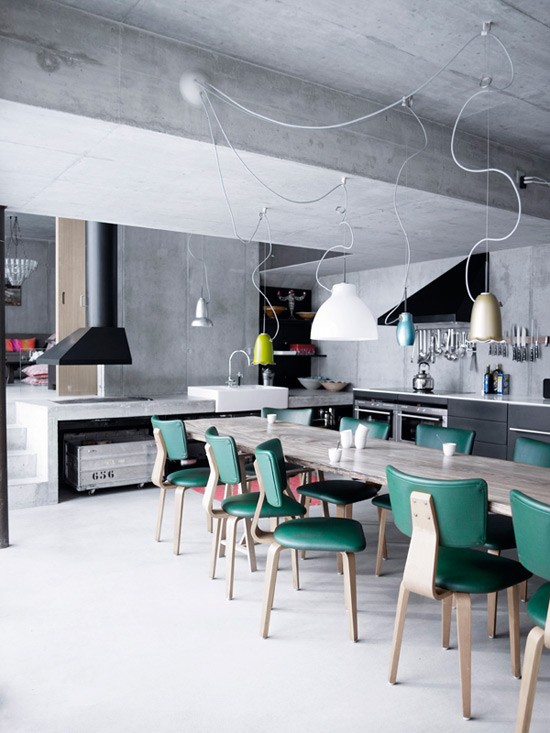Starting from two adjoining houses in Premià de Mar, Barcelona, the owner of this house made a spectacular reform and transformed it into a single house where white, wood and fibers predominate. Today it is your home and, at the same time, your office.
“Everything arose because I separated from my husband, but I continued working with him for three years in the same company that we had together,” says interior designer Montse Morales, owner of this house. “Then I fell in love with someone else, and it was very strange to come home and talk to him about what I was doing at work with my ex. I asked myself what do you want in your life: money, position or to be happy? And I opted for The second. I negotiated my departure and with the money they gave me I said “I’m going to follow my dream” which, since I was a child, had been to be an interior designer . I bought a town house and thought to dedicate myself to buying, fixing and selling houses. But it was not the right thing to do. I didn’t dream either. While I was doing the house, I was uploading photos to Instagram and I started to get houses to decorate. Now I have daily requests! “.
Montse acquired this house in Premià de Mar and knocked it down. ” Actually they were two houses that were joined, but with a wall in the middle, and I demolished it. Although before doing the works I wanted to live here for three months – I think the houses explain what they need to you – to see what it said to me. this, how I moved in it and what it took to be able to be comfortable, “she explains. “When I visited it for the first time it was painted in orange, which is the color I hate the most in the world, in fuchsia and in deep green. I had just separated, I was dusty and I thought ‘I do not fit in here’. I waited three weeks , but I couldn’t find another one and I went back to look at her with different eyes. I think there are three things that cannot be changed in a house: the situation, the meters and the light. And this one had them.I looked out into the patio and saw the neighbor’s beautiful bougainvillea. At that moment I said to myself: I think I can make it mine. “He decided to paint the walls white and decorate with wood and vegetable fibers, welcoming materials.” He thinks that I came from a separation, I needed warmth and light.
“I play with white, black, wood and gray throughout the house to make it look homogeneous.”
What it is most proud of is the oak floor, for its hardness. ” It’s impeccable. Notice that at the last minute of the renovation they no longer covered it and construction trucks passed over it, but there is not a single scratch.” And, also, from your favorite corner. “Behind the island, because from there I can see at the same time the room where the children play – she has two, Divae and Janna, both 10 years old – Joan, my partner, making grilled meat and our greyhound Vinti sitting on the ladder “. The house follows the criteria of the feng shui philosophy , “that’s why it has such good vibes. Many people tell me that they see how, out of nowhere, I have resurfaced, and that encourages them. Because at 50 you can make a change in life. ”
1- FROM TWO HOUSES IT BECAME ONE

Award-winning house renovated living room with blue sofa. Sofa, from Ikea. Coffee table, by Little House. About her, accessories, by Muy Mucho. Cushions and plaid, by Gancedo.
The house is the union of two adjoining houses. The white door at the back was the original one from the dining room in one of them. Montse, the owner and interior designer, moved it to the exterior wall of the bathroom so that it had natural light through the upper skylight and, incidentally, so that its mirror fronts multiplied the luminosity.
2- A VERY PERSONAL STAIRCASE

Award-winning house renovated wooden staircase, the ladder is made of wood. “The railing follows the design of the lamps, and the steps were made with the same oak as the floor. And do you see the door to the pantry? I went to an old farmhouse and bought all the ones in a wooden house ”.
3- HEIGHT PERSPECTIVE

Reformed award-winning house with two floors. From the top floor you can see the open space even better, without walls. “By design and for economic reasons, I put the air conditioning upstairs, on the stairs. I turn it on, we put the blades and it goes into all the rooms, but it also goes down to the dining room. Thus, only with a split we keep the whole house cool ”, he tells us.
4- LIVING ROOM WITH FIREPLACE

Award-winning house renovated living room with fireplace. Ceiling lamp , from La Casa de la Lamp. Mirror, by Maisons du Monde. The base cabinet is made to measure, by Llavavintage. “I am a romantic and I love it. I put one of gas, you turn on, you give it and everything is clean ”, says Montse Morales, the owner and interior designer.
5- OPEN SPACE

Prize house renovated living room and dining room together. Next to the sofa, a stool bought at Mercantic, and a basket, from Muy Mucho.
Before the reform, the two houses were linked by a wall with two doors right in the place where the white pillar is located. Montse threw it away, but it was necessary to secure the structure so that it would not collapse. He decided to put a 7 meter high beam, although it was not enough to support the weight, so he bought this pillar in an antique dealer. “It is made of iron and, since it was hollow, we put rebar and cement in it. It took a lot of strength. They told me, it will not hold. But he did!”.
6- KITCHEN IN PERFECT ORDER

Award-winning house renovated kitchen bar. Countertop, from the Silestone firm. On the bar, plates and kitchen towels as individual, by Texture.
The kitchen furniture was made by a lacquered MDF cabinetmaker. As for the shelves, “I wanted a house so lively, so comfortable, that everything could be seen and could be taken quickly. Its appearance is well maintained because everything is in its place. And I am a geek of order. If I showed you every detail of my house, you would say oh my, nor Marie Kondo! ”.
7- A COZY DINING ROOM

Award-winning renovated dining room with wooden table. Table, acquired from Intergift. Chairs by Vaukura. Made of wood and with vegetable fibers, it is very comfortable. On the right wall there is a singular element. “I collect wooden boards. I designed a piece of furniture for them and they made it to measure for me. The bars that serve as a stop match the arms of the lamp. At first I thought about hanging the dish towel on the bottom one, but I took it off, because it was always stained! ”.
8- FLUID COMMUNICATION

Award-winning house renovated white kitchen. Sink, from Ikea; tap, from Amazon; wicker and ceramic pots , by Muy Mucho. As there are no walls between the dining room and the kitchen, whoever is sitting in the dining room can chat with the person who prepares the menu, get up and participate in the preparation even if they are a guest.
9- NEW ADDITIONS

Award-winning house renovated hallway with natural light. Two spaces were created in the patio: the greenhouse and a study where Montse and her team work. “The kitchen shelves continue down the hall, reach the office and end in the patio. This is how they take you from one room to another ”. A glass panel was installed in the passage area to allow natural light to enter.
10- THE BEDROOMS, ON THE UPPER FLOOR

Award-winning house renovated white bedroom with fiber. Linen bedding, Calma House; lamp, from Little House; baskets, by Muy Mucho; mirrors by Maisons du Monde. In her bedroom, Montse designed a wall-to-wall MDF headboard and a long table “to leave the cushions at night,” she explains.
11- A SINGLE BATH IS ENOUGH

Award-winning house renovated bathroom with hydraulic floor. Cabinet with sink, by Leroy Merlin; the fixtures and the tap were made to measure; mirror, by Maisons du Monde; towels and vase, of Texture; candle by Gancedo.
Jordi Canosa.
“When I came to live here I said I don’t want so many! It is the only one upstairs: the children bathe at night and we bathe during the day. It is accessed through my bedroom and from the hallway ”. Its floor has a deco trick: “it gets into the shower to give a more spacious feeling”.
12- JANNA’S ROOM

Prize house renovated youth bedroom. Table, by Maisons du Monde. Chair, from Ikea. Burrito head , by Mercantic. Wall light, by Vaporetto Lighting, where all the lamps in the house designed by Montse were made. Cushions, by Calma House.
“My idea was for the girl to have a kind of little house, because just as I needed to feel comfort recently divorced, I thought they would want it too.” That is why he designed the structure that houses the bed, with shelves both in the rest area and towards the desk. “Upstairs has storage capacity, which is always needed.”
13- IN THE SUN, WITH A LOT OF CHARM

Award-winning house renovated glazed outdoor dining room. Carpenter’s table and benches in the background and seating in the foreground, by Mercantic. Mirror, by Maisons du Monde. Cushions, by Calma House. Wood, glass, plants on shelves…The atmosphere in the greenhouse invites you to linger.
14- REFORM, ALSO ABROAD

Award-winning house renovated wrought iron and glass greenhouse. The house has a greenhouse. “I closed part of the patio and made this structure. The design at the top has circles that are the same as those on the terrace railing on the first floor. And I planted the tree to give it shade ”.
15- A TRICK TABLE

Prize house renovated patio with fiberglass armchairs. Armchairs and poufs, by Ikea. The cushions come from Sira Barcelona. “It is actually a brazier where we burn the wood. I asked my carpenter to make a custom-made wooden board and that’s how I use it, too, as a table ”.
16- SECOND CHANCE FOR AN ANTIQUE PIECE

Prize house refurbished diy lamp. The lamp was a DIY from Montse.“ I bought the lamp in the living room from a junkyard. I removed the screen – it was very ugly – and cleaned it with lemon. It turned out very well and I only spent 30 euros! ”, Explains Montse.
17- SOME KEYS TO THE REFORM
Of the two houses, one was from the 1930s and the second had been renovated in the 1970s with unappealing ideas and materials. “Some pieces of the old one I transferred to the new one so that the decoration of the house was homogeneous.”
“You can see the patio from everywhere.” In the kitchen there was a window that Montse transformed into a glass door. “The one in the living area was already there, but it was made of brown aluminum. I painted both of them white on the inside to gain light and black on the outside, to match the greenhouse ”.
“All the lamps are designed by me, except the one on the sofa, which I bought. From it I took the design of the others, and they were made to measure for me. The black one also has golden dots, so the rest follow the same style, although some are golden and others black. If you look closely, those at the entrance are shorter. It is so that they are all at the same visual height, regardless of the actual height of each ceiling ”.





